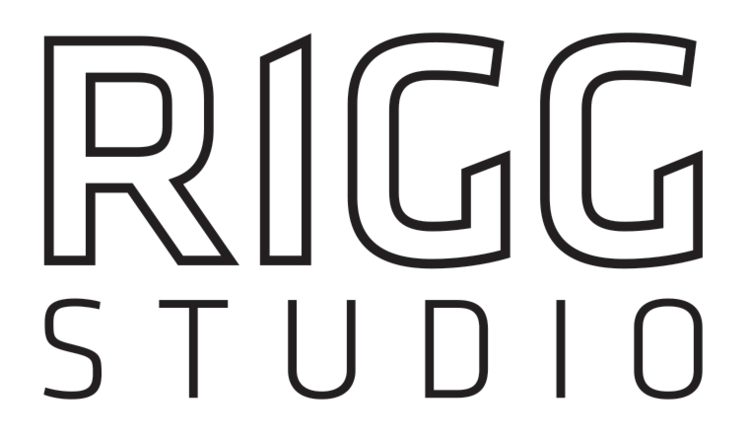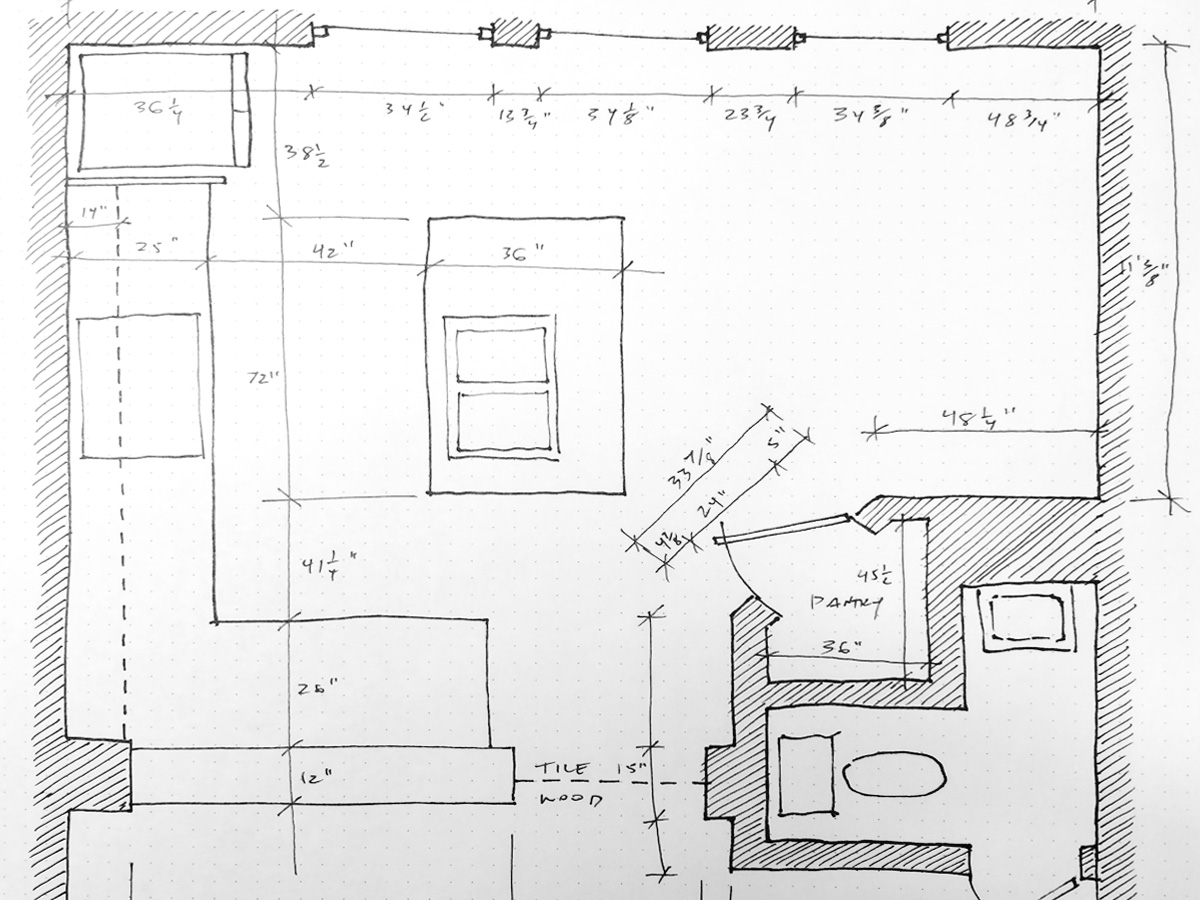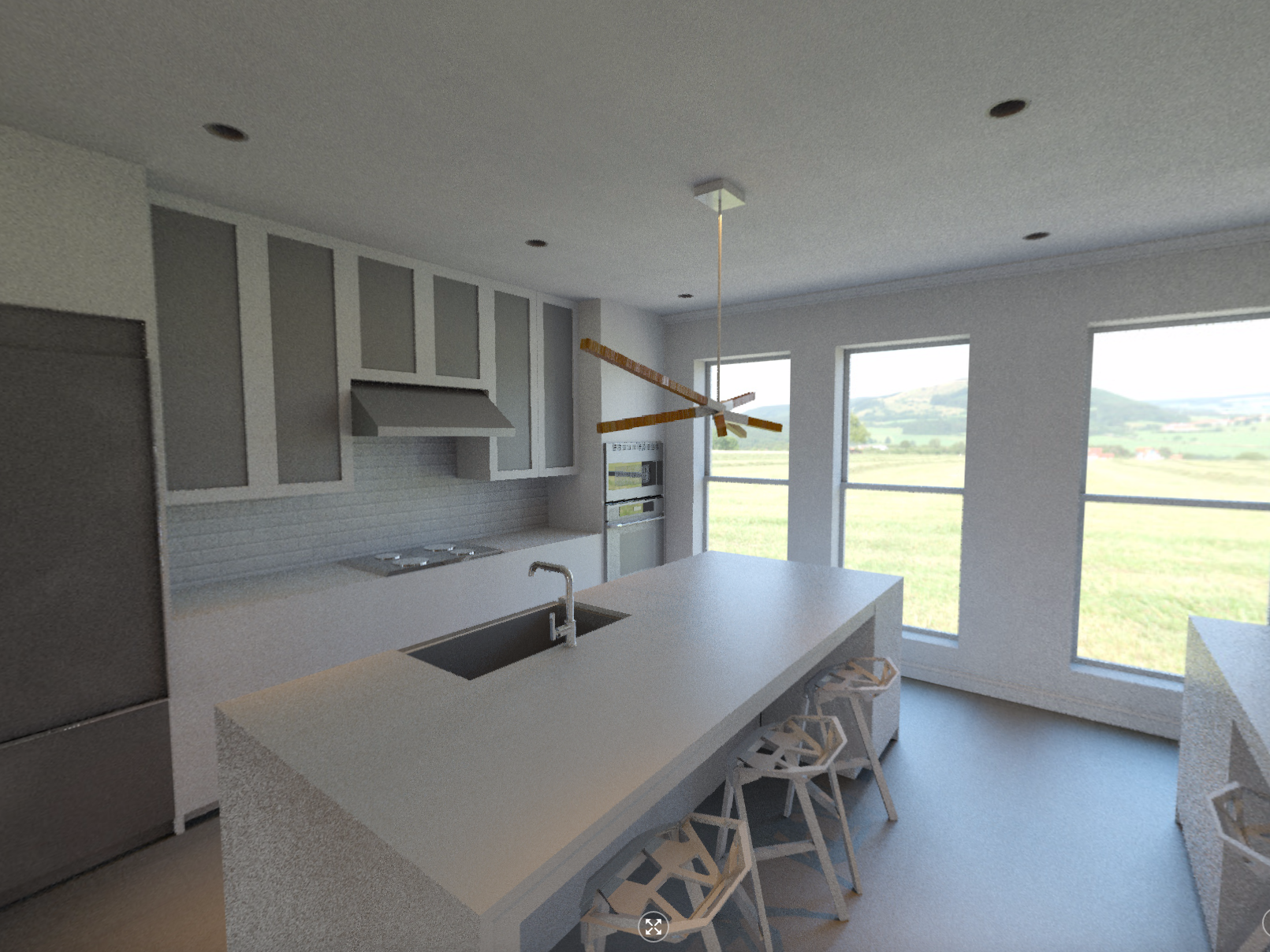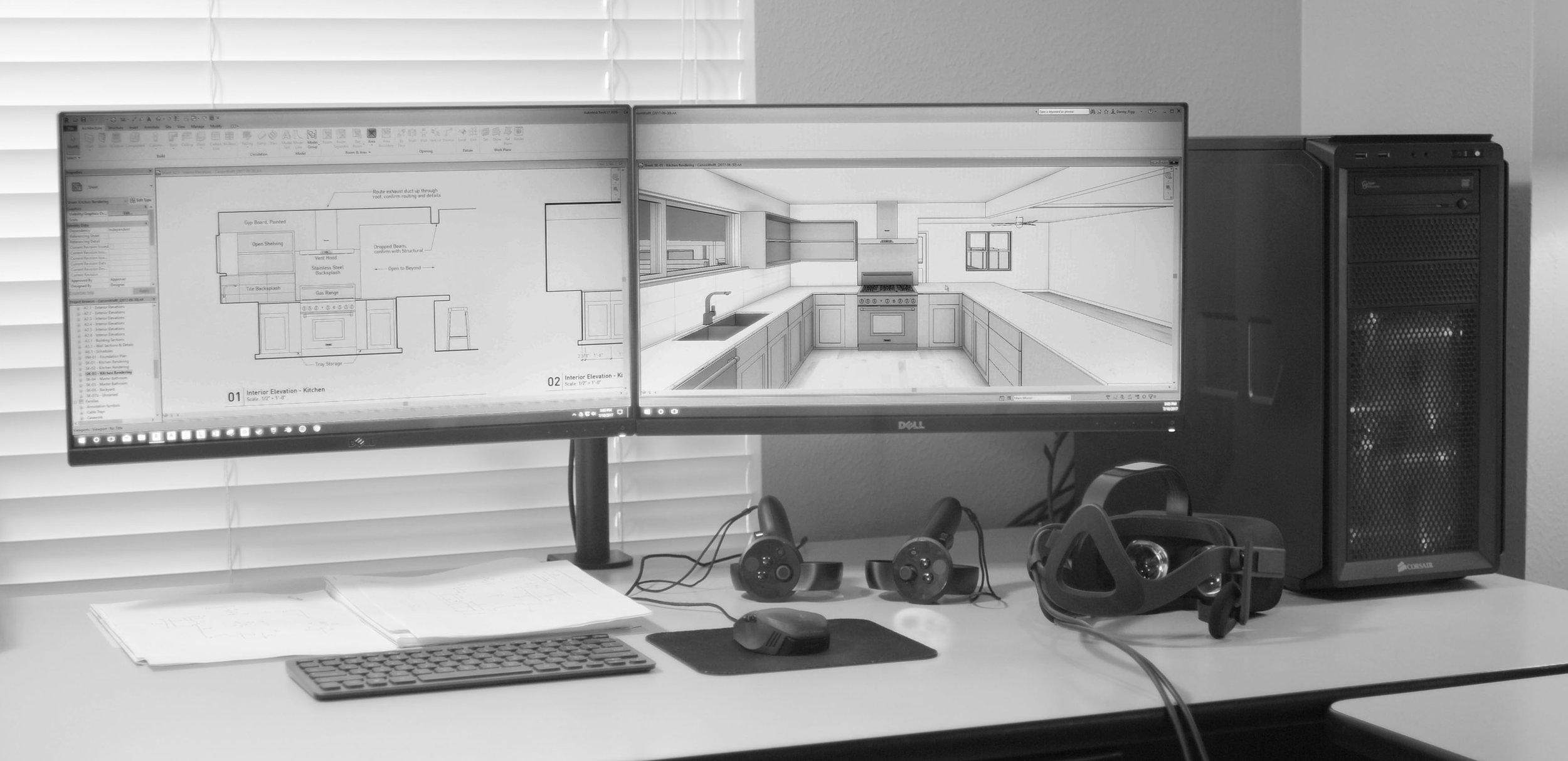RIGG Studio is your point of contact from design to completion.
Our services include sketches, drawings, analysis, digital modeling, and coordination of the project team. We also work with you through permitting, contractor selection, and construction.
Many architects are not currently implementing Building Information Modeling (BIM) software and virtual reality technology into their workflows. You want to work with an architect that is.
RIGG Studio utilizes the latest digital tools and technology combined with sustainable design strategies and a sensitivity to site, environment, and client needs. Working with RIGG Studio means you will have a 3D model of your project created early in the process and you'll be able to visualize your project long before construction begins. The BIM workflow allows for better project coordination and it will give you the ability to better understand every aspect of your project. Additionally, the BIM workflow allows us to extract information such as energy consumption, solar orientation, shadow studies, and material takeoffs for estimating.
Virtual Walkthroughs using the Oculus Rift
In addition to enhanced coordination and rendering capability, RIGG Studio can also provide virtual walkthroughs of your design using Oculus Rift room-scale equipment. Walking through the virtual spaces provides an unparalleled way to experience your project at any phase of the design process.
Here's an overview of the steps we'll be taking as we design your project:
Great architecture begins with great clients, and we like to think this process is fun and engaging. Our work will involve sketches, drawings, analysis, digital modeling and virtual reality experiences.
Schematic Design
• Establish the project program, which includes sizes, areas, performance needs, and any other project details
• Explore design options
• Determine the Scope of Work
• Select the Construction Delivery Method
(negotiated fee with one contractor or a competitive bid among multiple contractors)
• Coordinate with general contractors to determine the preliminary construction cost
Design Development
• Refinement of the selected design concept - finishes and materials, building systems, etc.
• Selection of equipment, appliances, hardware, plumbing fixtures, lighting, and finishes
• Begin coordination with the various consultants and project team members (structural, mechanical, plumbing, lighting, etc.)
• Continue coordination with potential contractor(s) for pricing and scheduling
Construction Documents
• Production of detailed drawings, schedules and specifications for comprehensive pricing, permitting and construction
• Coordination of the Project Team to design and respond to applicable requirements imposed by the governmental authorities
and entities having jurisdiction over the Project
• At the completion of this phase, the documents will be ready for permitting and final bids
Public Agency Approvals, Permitting, and Final Bidding/Pricing
• Preparing and submitting of the Permit Submission Package which contains the documents required for approval by
governmental authorities having jurisdiction over the Project
• Review and approval of final bids or pricing from contractor(s)
Construction Contract Administration
• Advise and consult with the Owner throughout the construction process. Services include the following:
- Perform job-site observations, attend regular meetings, and issue field reports
- Observe construction progress and review conformance of the work with the Contract Documents
- Recommend the rejection of any work that is not in accordance with the Contract Documents
- Clarify the intent of the construction documents, respond to requests for changes during construction, and
prepare supplemental drawings and information as required
- Review and respond to general contractor’s submittals such as shop drawings, product data and/or samples,
requests for information (RFI’s), and the contractor’s applications for payment
- Review the results of construction tests and inspections
- Administer the completion and closeout process for the Owner, which includes creating punch lists along with
issuing Substantial Completion and Final Completion Certificates
We would be happy to discuss your project in greater detail and answer any questions you might have.






